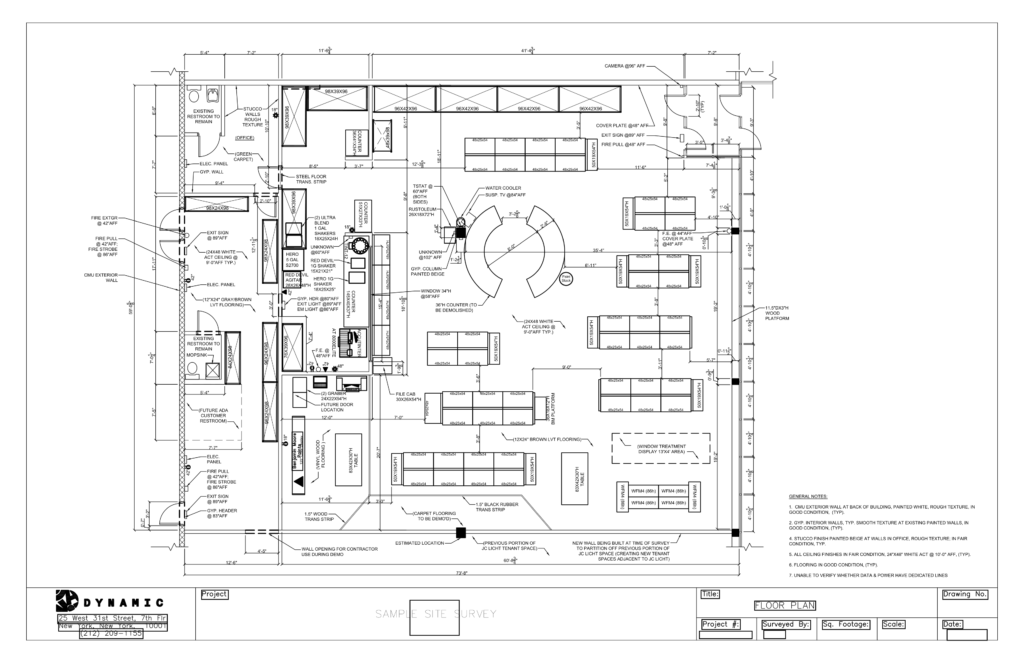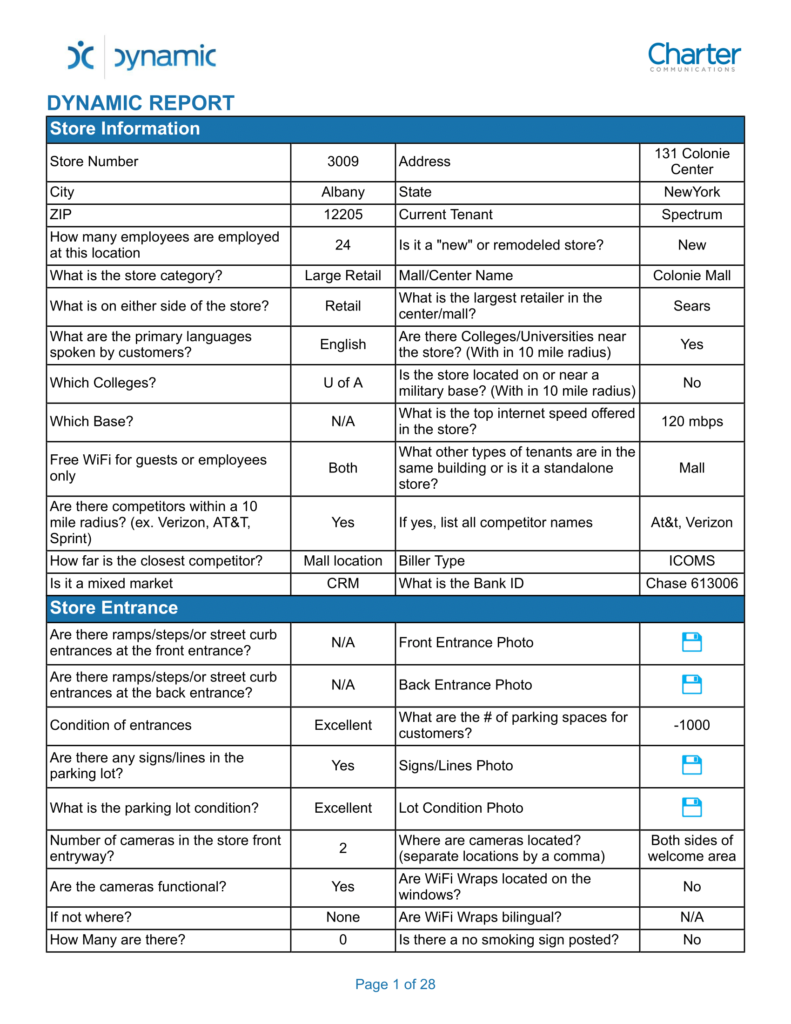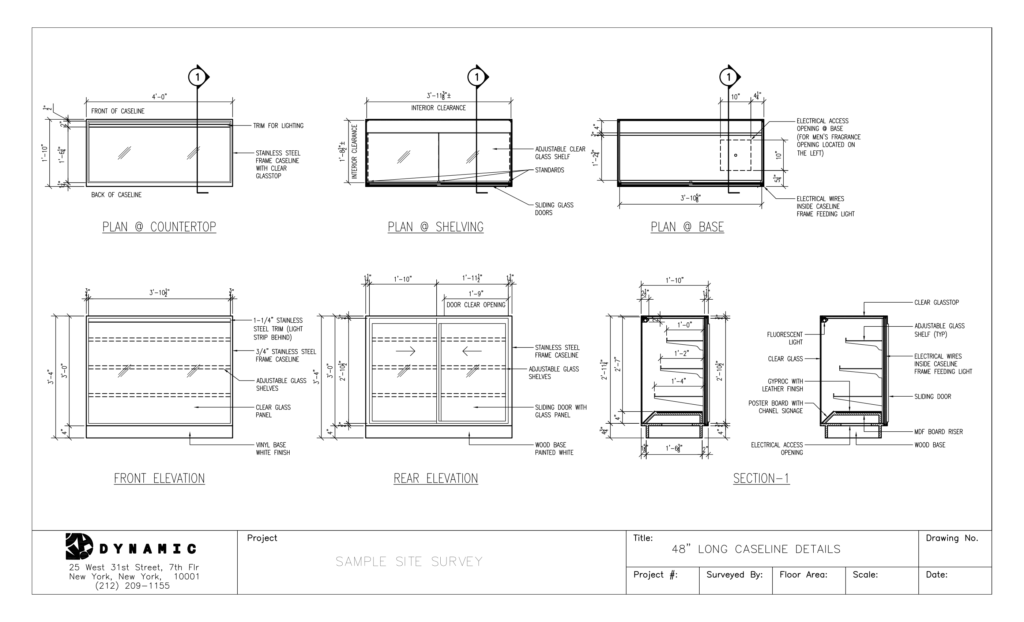Get answers to your frequently asked questions about retail surveys and retail field audits
You really want to buy a big comfy sectional for your change room area. You saw one in another store and it really helped create a relaxing feeling in the store. We get it, but before you decide to spend money, think about these questions:
- Do you have room for a sectional in your change room area? How wide is the entrance?
- How much room do people need to move freely?
- How busy is your change room area? How many people do you expect to sit on this sectional?
- Will this sectional fit through your front door?
- Does it coordinate with your current retail design?
- How will this impact accessibility and emergency exit access?
Do not buy the sectional if you can’t answer these questions. Trust us, we know what happens when this step is skipped.
Use this FAQ to learn why every retail design decision starts with a retail survey or audit.
Why Are Retail Surveys, Field Audits, and Data Collection Important?
Retail surveys, field audits, and data collection give you eyes inside your stores. Using drawings, photos, and data collection including counting and measuring, you have a clear understanding of the details that make up your retail stores.
It’s impossible to remember how many windows are in your NYC location, the dimensions of your change rooms in your London, or the ceiling height in your flagship location.
This is why you need to take advantage of retail surveys, field auditing, and data collection.
Make sure you know about and use these 8 retail survey and field auditing types:
- Architectural or As-Built Surveys: document the physical layout, dimensions, and structural elements of a space to ensure accuracy in planning, design, and construction.
- Matterport Surveys: an interactive digital walkthrough of your retail stores, allowing you to virtually explore and see a location on your computer, phone, or tablet without being physically present.
- Field and Site Audits: are non-drawing data collections and checklists of information about your retail space such as store layout details, product placement, visual merchandising, and store branding compliance.
- Interior Surveys: a precise measurement and documentation of the internal layout, including walls, ceilings, fixtures, and mechanical systems, to support space planning, renovations, and retail installations.
- Fixture Verification Surveys: confirm the presence and condition of fixtures in your retail space, ensuring all fixtures and millwork are installed, functioning, and maintained as planned.
- Asset Tracking Surveys: involve cataloging and verifying the location and condition of assets within your retail store, helping you maintain accurate records and counts of items such as number of chairs, types of signage, promotional materials, or number of POS units.
- Space Planning Surveys: help you understand and analyze how retail fixtures, layout, and visual merchandising can be used to optimize your space for efficiency, customer experience, and functionality.
- Compliance and Marketing Surveys: verify that your retail spaces comply with any variable you want to measure, such as the use of marketing and promotional materials, safety compliance, building code adherence, accessibility standards, and more.


What are the 8 Benefits of Retail Surveys and Field Audits for Retailers and Brands?
The 8 benefits of retail surveys and field audits for retailers and brands include:
- Informed Decision-Making: gain clarity and confidence about retail design and installation, visual merchandising, and store layout. Rely on your architectural drawings and field audits for a real, verifiable picture of your stores.
Know the facts about your stores—uncover every detail, from the number of windows, location of your HVAC and plumbing systems to baseboard heights and digital kiosk dimensions. - Cost Savings and Efficiency: everything starts with knowing what you do and don’t have.
Architectural and as-built surveys save you money by enabling accurate budgeting, preventing costly design and construction mistakes, optimizing space utilization, identifying necessary upgrades early, and ensuring code compliance.
Use visual merchandising audits and fixture verification surveys to optimize visual merchandising, ensuring correct campaign and promotional material displays, and to create a customer-friendly store layout. All of this translates to brand awareness and loyalty, better customer experiences, and improved sales.
Know the facts on your retail stores before spending money on design, installation, and refurbishment.
Know the facts about your stores—uncover every detail, from the number of windows, location of your HVAC and plumbing systems to baseboard heights and digital kiosk dimensions. - Improved Store Layout and Flow: it needs to be easy for your customers to visit, browse, and shop in your retail store.
Rely on architectural drawings and models and retail field audits to guide your store layout and design decisions.
For example, a sporting goods brand used a fixture verification survey to learn why some highly promoted running shoes were not selling. The survey revealed that these feature running shoes were placed too high on the display wall. Customers could not see the featured running shoes and ultimately left to shop at a competing brand. - Technology Integration: self-service kiosks, interactive touchscreens, or smart mirrors cannot simply be placed anywhere in your store.
An architectural survey gives you important structural details such as the location of electrical outlets, cable routing and management issues, wall load capacity, floor space and accessibility concerns, network connectivity options, and more.
Know that your design decisions will fit with the structural elements of your store. - Brand and Design Compliance and Consistency: we like consistency, comfort, and reliability when we shop. This is why global brands and retailers maintain a similar retail design and flow across all locations.
Rely on retail field audits to measure, count, and detail every aspect of your stores. Verify that your graphics will fit and are displayed correctly, ensure product placement aligns with your brand guidelines, and that people are getting a consistent retail experience.
Always know what your stores look and feel like. - Marketing and Promotional Campaign Strategy: there’s nothing worse than spending time and money on a marketing campaign only to have it partially implemented—or worse, forgotten.
Make sure your time-sensitive campaign materials are installed correctly, with attention to timing, location, and positioning. - Retail Planning, Design, Installation, and Maintenance: the goodness is in the details, and this is what you get with accurate drawings and models.
Your architectural survey is the foundation on which a successful retail store is built—from choosing the right fixtures and millwork, window displays and graphic signage through to store maintenance and warehousing—everything circles back to knowing what your store really looks like.
Think about your store right now—how well do you remember what your store actually looks like? How many windows are there? How close is the checkout counter to the front door? How big are the mirrors in the change rooms? Do you have room to add new displays and shelving? - Better decision-making: make smarter, more informed decisions for every aspect of your retail space from a design, customer experience, sales and marketing, and safety perspective.
What Is A Retail Architectural or As-Built Survey?
An architectural or as-built survey details the actual existing layout, dimensions, and details of your retail space. These retail surveys use detailed drawings of precise measurements and layouts of the interior and exterior of your retail space, serving as the foundation for design and planning.
Typically used before renovations, new installations, or taking over an existing store, architectural or as-built surveys ensure accurate documentation of all aspects of your space.
These detailed drawings guide space planning, ensuring that fixtures, displays, signage, and millwork are properly placed to optimize customer flow and maximize sales.
For example, for Michael Kors, we conducted an architectural survey of every shop-in-shop location in its portfolio before they installed the new fixture package. Using laser tape measures and digital photography, we gave the store planning team an up to date and accurate visual document detailing the precise measurements and layout of their retail location. This information helped the brand manage a multi-unit renovation, ensuring cost and operational efficiency and design consistency across locations.
It’s very likely your as-built or architectural survey will differ from your construction diagrams or lease documents. Do not take chances with inaccurate legacy diagrams.
What Are the Key Components of a Retail Architectural or As-Built Survey?
The key components of a retail architectural or as-built survey are:
- Floor plans and layouts
- Precise measurements of walls, doors and entrances, windows, columns, fixtures, millwork, ceiling heights, and all structural elements
- Lighting and electrical system placement and dimensions
- Placement of all utilities, wiring, and mechanical and plumbing systems
- Mechanical infrastructure including HVAC, plumbing, and fire prevention details
- Building façade details based on the type of retail space, for example free-standing brick-and-mortar or location in a mall or multi-unit building
- Locations and dimensions of all interior and exterior signs, graphics, and displays
- Entrance and exit configurations including emergency exits and staff entrances
- Exterior landscape and topography details including sidewalks, parking, and greenery

What Are the Different Types of As-Built and Retail Architectural Surveys?
The different types of as-built and retail architectural surveys include:
- 3D Laser Scanning (LIDAR) Surveys: using laser technology, this survey gives you a highly detailed and accurate 3D model of your retail space.
- Matterport Surveys: gives you a 3D digital walkthrough of your retail space, allowing you to see inside remote locations without visiting them.
- Architectural Survey Drawings: drawings of the interior and exterior dimensions, layout, and structure of your space and building.
- Mechanical, Electrical, Plumbing (MEP) As-Built Surveys: document the exact specifications and locations of all utilities and systems within your retail space.
- Topographical Surveys: for retail spaces with outdoor areas, this survey details land features, elevation, and any exterior details.
See what you have so you can make informed decisions that reduce risk, eliminate cost overruns, improve customer experiences, and enable long-term success.
How Do I Know If I Need A Retail Architectural or As-Built Survey?
If you answer no to one or more of these 10 questions, you definitely need a retail architectural or as-built survey:
- Do we have accurate and up-to-date floor plans and measurements for all of our retail spaces?
- Do we have recent drawings and models of what our stores look like today?
- Are we confident there haven’t been undocumented changes to this retail location?
- Do we have 3D models and visuals of every store, including fixtures, lighting, walls, ceilings, windows, and millwork details?
- Do we have updated drawings and models for the retail spaces we are considering buying or taking over?
- Is it easy for us to access the architectural drawings and models for every store in our portfolio? Is there a searchable database or extranet we can use to see inside every store?
- Do we have up-to-date mechanical, electrical, plumbing, and HVAC systems drawings and details?
- Did the previous owner of this space provide us with architectural drawings or survey data?
- Are we confident our design plans will fit seamlessly in this refurbishment, global redesign, or new brick-and-mortar opening?
- Are our store owners and managers completely happy with the customer flow, store layout, foot traffic, and product visibility?
Remember, great retail design comes from paying attention to every single detail—even the ones you can’t see.
What is A Retail Field Audit?
A retail field audit is a non-drawing data collection of information about your retail store or the items in your retail store. Retail field audits measure, assess, track, count, verify, and learn about everything in or related to your store.
For example, use a retail field audit to check compliance with corporate directives, including verifying your branding is displayed properly or the visual merchandising complies with your design and display guidelines.
What Are the 6 Different Types of Retail Field Audits?
The 6 different types of retail field audits are:
- Fixture Verification Survey
Assess, verify, count, and document the types, condition, dimensions, and placement of your fixtures and millwork. The information collected in a fixture verification survey is valuable for visual merchandising, planning store layouts, and preventing cost overruns during store renovations or new openings. - Operational Audits
Collect data on inventory management, visual merchandising, customer service, and sales processes. Optimize product placement, verify adherence to planograms and display guidelines, and ensure the correct use of promotional and branding displays. Learn how your retail design can be improved to reduce customer service and sales challenges.
- Retail Accessibility Survey
An accessibility survey can be used to collect data on entranceways and exits, aisle widths, shelving and display access and placement, lighting, signage and navigation, checkout and payment terminal design, and more. Be confident your retail stores offer an inclusive and accessible environment, meeting people of all needs including those with mobility, vision, hearing, sensory, physical, or neurodiversity needs.
- Visual Merchandising Audit
A visual merchandising audit evaluates store displays, signage, layout, and overall vibe to ensure alignment with your brand identity, sales goals, and customer expectations. Use the photos, measurements, and detailed data collection to help guide your decisions around layout, fixtures and millwork, lighting, color, and flow. - Campaign and Promotion Audit
During this audit, we visit your stores to ensure compliance materials are correctly displayed and up to date. Using a checklist on our app, we ensure your franchisees, store owners, and dealers are following your guidelines.
Knowing this information helps you understand why or why not a recent promotion succeeded in one location and not another—it could simply be a matter of incorrect promotional material placement. - Health and Safety Audit
Ensure your stores are compliant with all health and safety requirements including, emergency exit signage, unobstructed store aisles and pathways, first aid kits availability, and adherence to store safety policies.
There is no limit to what can be counted, measured, tested, and checked with a retail field audit.

How To Choose The Right Field Audit for Your Needs
Choosing the right field audit comes down to knowing your priorities and challenges. What do you want to improve, change, know, or measure?
These 4 questions can help you choose the right field audit for your needs:
- What are your goals with your stores and brand?
To verify brand consistency or to understand how your store interior aligns with your brand goals and image, choose a visual merchandising audit.
To learn about in-store details such as the number of windows, locations and types of risers, or any fixture and millwork details, choose a fixture verification survey.
To improve store efficiency or customer service, choose an operational audit.
To verify the correct usage and display of campaign or promotional materials or to learn how marketing materials are displayed in your stores, choose a campaign and promotion audit.
To confirm adherence to company policies or regulatory requirements, choose a health and safety audit or retail accessibility survey. - What are your current challenges?
Have you noticed exceptionally high sales in a particular store or region? Do you want to change your fixtures and millwork? Consider using a visual merchandising audit or fixture verification survey.
Are you concerned about brand awareness? A campaign and promotion audit gives you a clear understanding of your in-store marketing and can help you plan future campaigns. - Is this a new retail store, an expansion of an existing brand, or takeover of an existing retail space?
You need to know what you’re working with so you can create a realistic and doable retail design and installation strategy.
Every detail matters—electrical outlet locations, heights of built-in shelving and display units, location of the checkout counter, the number of windows, type of overhead lights, etc.—the list goes on and on.
Consider a deeper field audit that combines key components from all five types of retail audits. - Have you received any customer complaints or feedback about in-store experiences?
Depending on the type of feedback you have received, choose an operational or health and safety audit or a retail accessibility survey.
Make sure you’re delivering the type of store you “believe” you’re delivering. It’s easy to lose sight of what is happening when you can’t be in your brick-and-mortar stores every day.
We want your retail store to succeed. Spending money on a retail survey or field audit pays off across all aspects of your retail store:
- Accurate Planning
- Reduced Site Visits
- Reduced Waste
- Efficient Design Decisions
- Better Use of Interior Structures and Features
- Improved Cost Estimation and Budgeting
- Eliminating Costly Design Errors and Delays
- Avoiding Conflicts and Disagreements
- On-Schedule Opening and Store Launch
- Positive Customer Experience and Engagement
At Dynamic, we know what creates retail success—our clients speak volumes about what we know and do.
At Dynamic, our unique combination of IN-HOUSE offerings makes us your single source provider for all your retail field audits, survey, design, planning, installation, and construction needs. No one understands retail installation better than we do.
Contact us to learn how we handle any aspect of your business—from an individual retail store to a global roll out. We are here for you.
